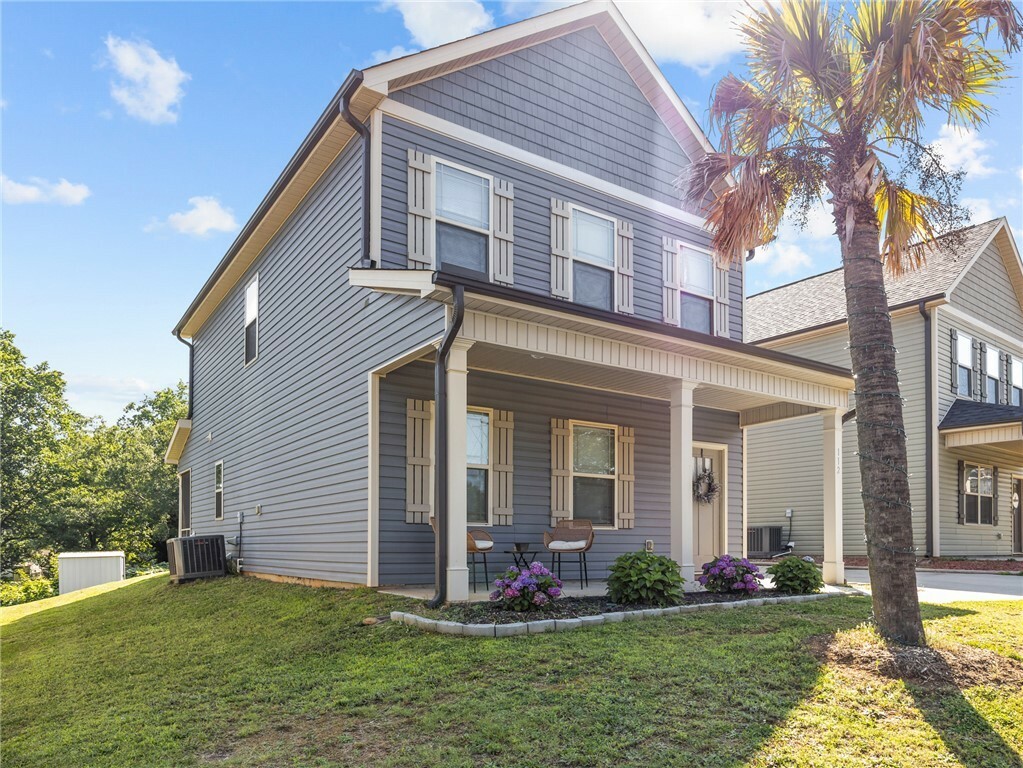


Listing Courtesy of: Western Upstate MLS / Coldwell Banker Caine / Cindy Bass Searfoss
112 Wilbur Street Easley, SC 29640
Active (49 Days)
$285,000
Description
MLS #:
20288917
20288917
Taxes
$1,258(2024)
$1,258(2024)
Lot Size
0.31 acres
0.31 acres
Type
Single-Family Home
Single-Family Home
Year Built
2019
2019
Style
Craftsman
Craftsman
County
Pickens County
Pickens County
Listed By
Cindy Bass Searfoss, Coldwell Banker Caine
Source
Western Upstate MLS
Last checked Aug 1 2025 at 4:06 PM GMT+0000
Western Upstate MLS
Last checked Aug 1 2025 at 4:06 PM GMT+0000
Bathroom Details
- Full Bathrooms: 2
- Half Bathroom: 1
Interior Features
- Ceiling Fan(s)
- Dual Sinks
- Granite Counters
- Smooth Ceilings
- Tub Shower
- Upper Level Primary
- Walk-In Closet(s)
- Laundry: Gas Dryer Hookup
- Laundry: Washer Hookup
- Dishwasher
- Disposal
- Electric Oven
- Electric Range
- Electric Water Heater
- Microwave
- Refrigerator
- Washer
- Windows: Tilt-In Windows
Lot Information
- City Lot
- Level
- Not In Subdivision
Property Features
- Foundation: Slab
Heating and Cooling
- Central
- Electric
- Forced Air
- Central Air
Flooring
- Carpet
- Vinyl
Exterior Features
- Roof: Architectural
- Roof: Shingle
Utility Information
- Utilities: Electricity Available, Sewer Available, Water Available
- Sewer: Public Sewer
School Information
- Elementary School: McKissick Elem
- Middle School: Richard H Gettys Middle
- High School: Easley High
Parking
- Driveway
Stories
- 2
Location
Listing Price History
Date
Event
Price
% Change
$ (+/-)
Jul 17, 2025
Price Changed
$285,000
-5%
-14,900
Jul 01, 2025
Price Changed
$299,900
-2%
-5,100
Jun 13, 2025
Original Price
$305,000
-
-
Disclaimer: Copyright 2025 Western Upstate MLS. All rights reserved. This information is deemed reliable, but not guaranteed. The information being provided is for consumers’ personal, non-commercial use and may not be used for any purpose other than to identify prospective properties consumers may be interested in purchasing. Data last updated 8/1/25 09:06


Inside, the home features granite countertops, stainless steel appliances, and a well-equipped kitchen where all appliances—including the refrigerator, washer, and dryer—convey with the sale. The laundry room is conveniently located on the main level.
The spacious master suite includes a large walk-in closet and a double vanity in the ensuite bath, providing comfort and functionality. Step outside to enjoy the inviting front porch or relax on the screened back porch overlooking the private backyard. Ideal for entertaining, the property also includes an outdoor grilling deck and an outbuilding for additional storage or workspace.
An extra parking pad at the rear of the home easily accommodates up to three vehicles, making guest parking or multi-car living simple.
With Main Street shopping and restaurants just minutes away, this home offers a rare opportunity to enjoy downtown living with modern amenities. Schedule your showing today!